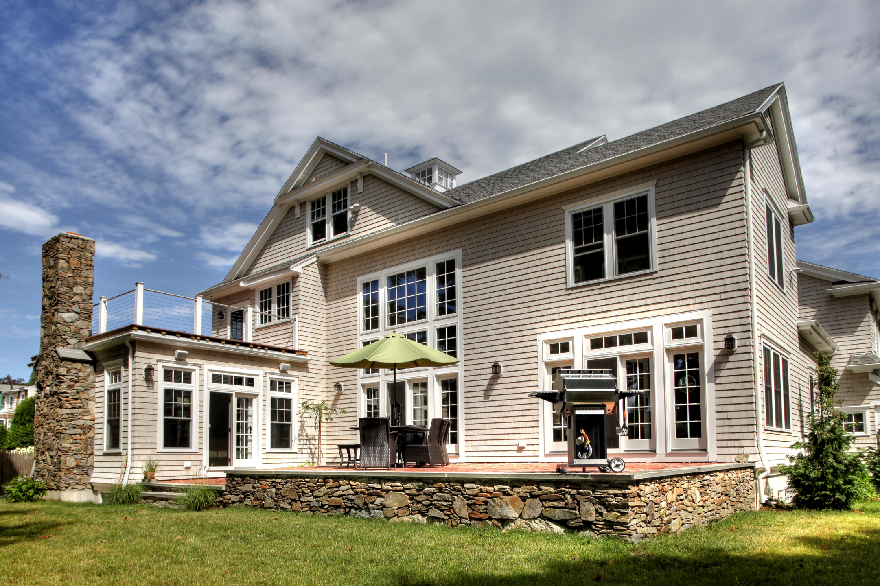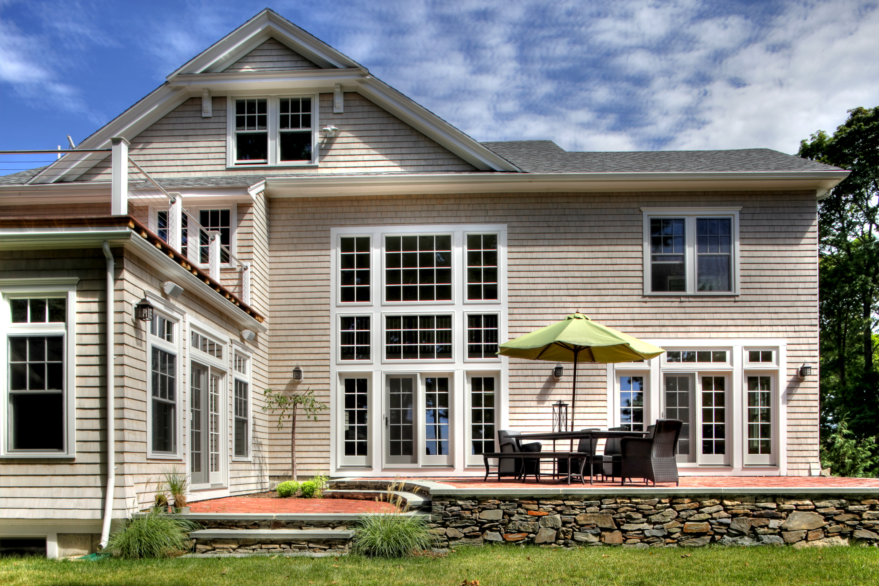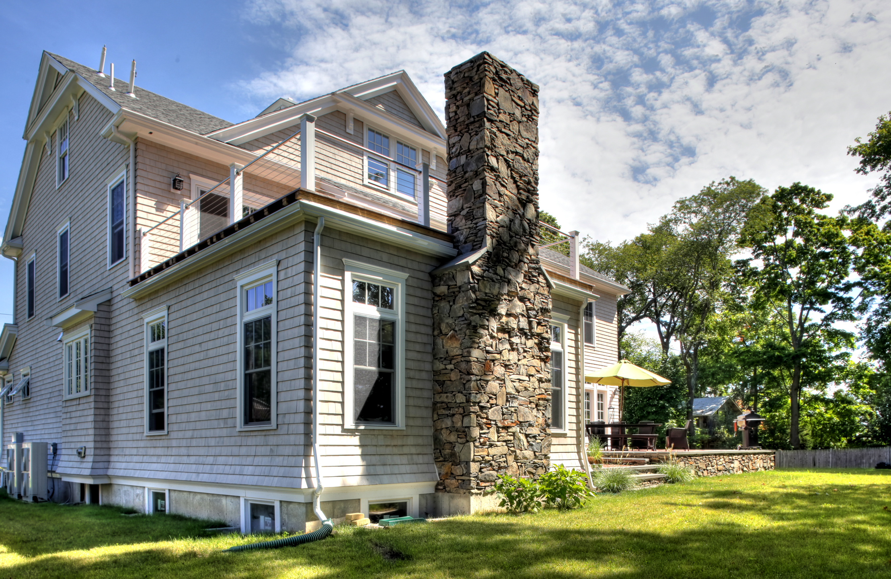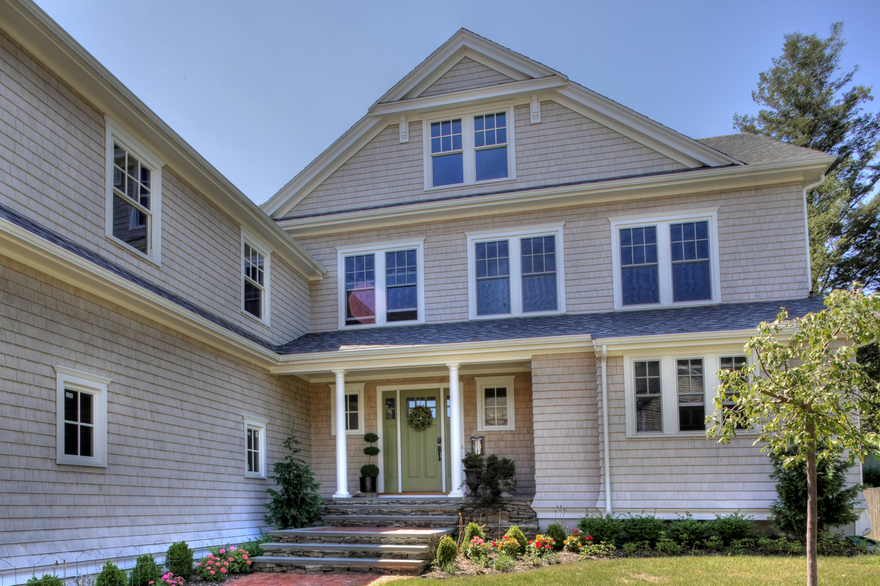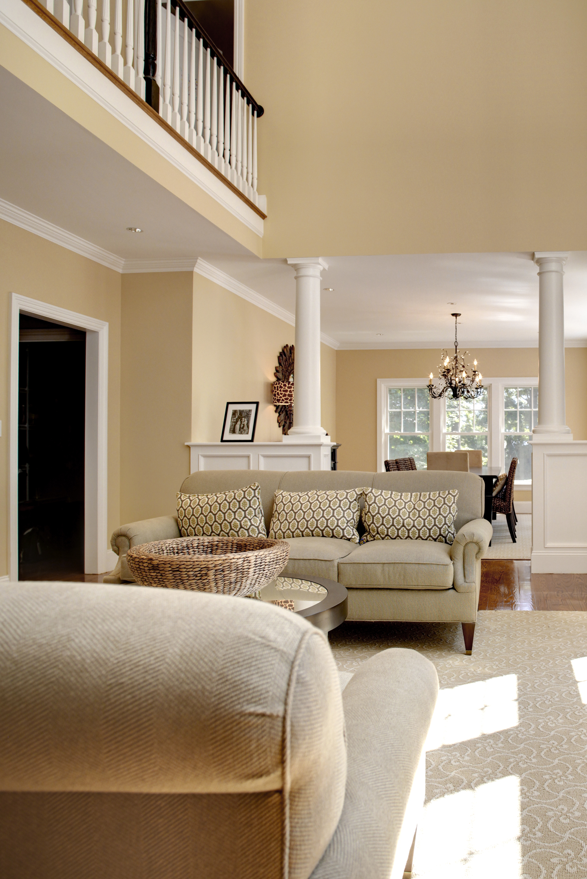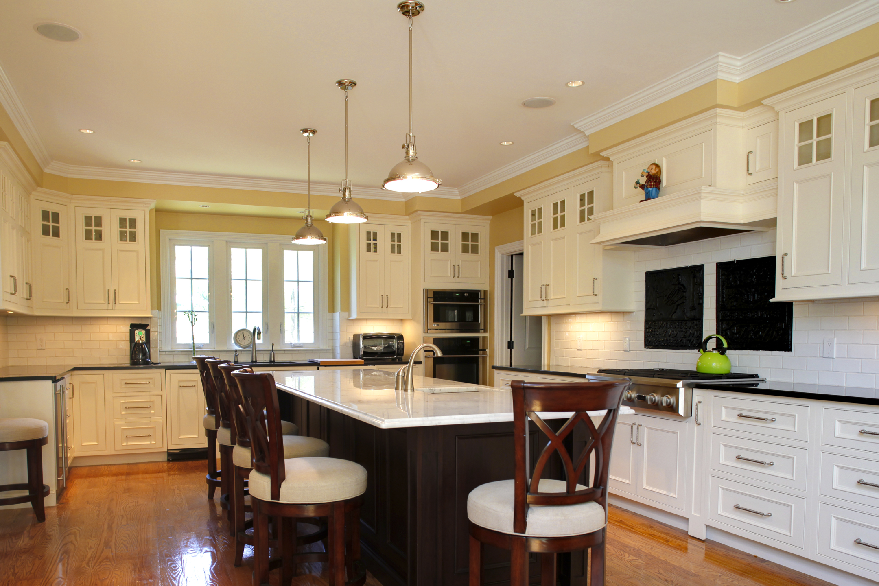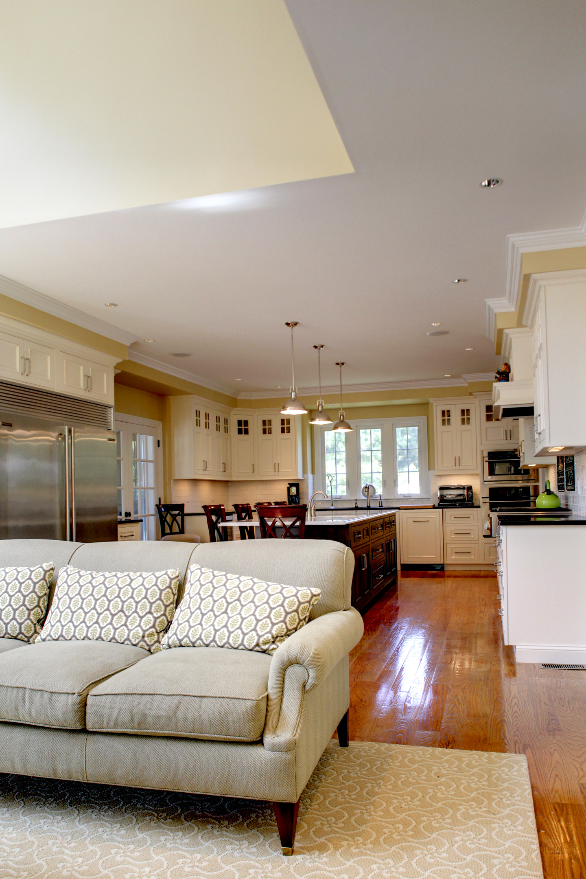This new home is a shingle style cross gambrel designed for a tight lot with occluded water views in the rear of the house. The street side is designed to have a covered porch entry and a separate entry for the home office. The garage overlaps the main house to allow for appropriate clearances. The rear of the home has a two-story window wall in the open living areas that leads to a raised patio for outdoor entertaining. The Master Suite deck over the family room allows for viewing the ocean beyond. The shingle style details added to the cross gambrel give this home layering and shadow lines to create architectural interest.
Location
Quincy, Massachusetts
Type
Residential
Contractor
Chuck Kourafas, Quincy, Massachusetts
Photographer
Wes Rollend, Blue Carpet Media



