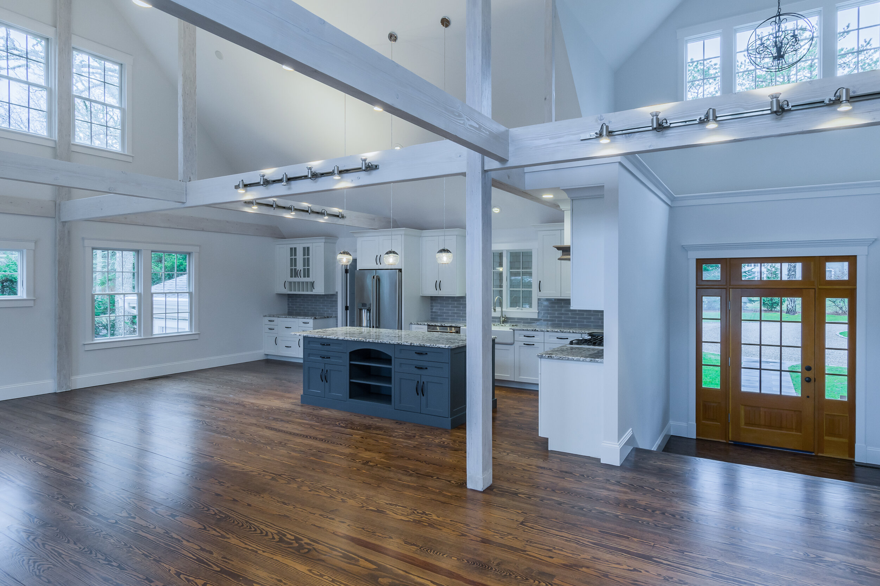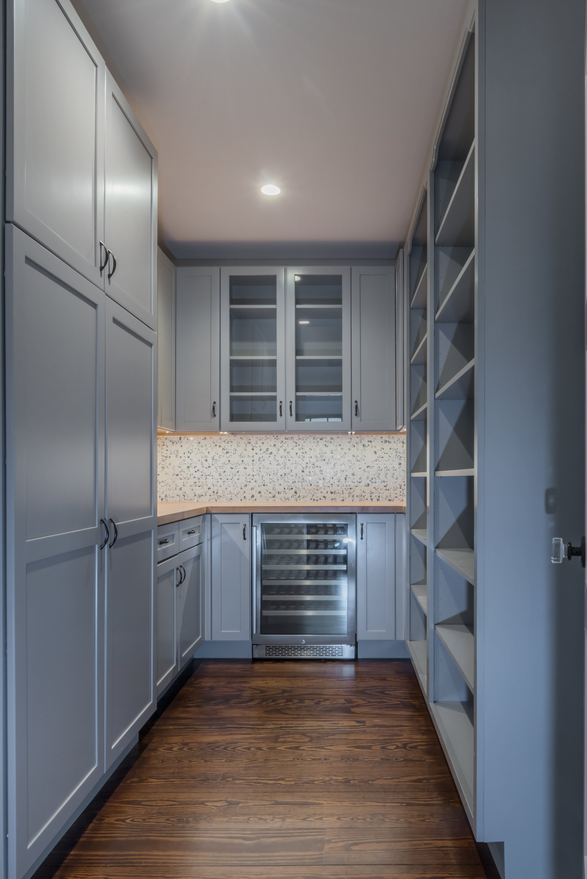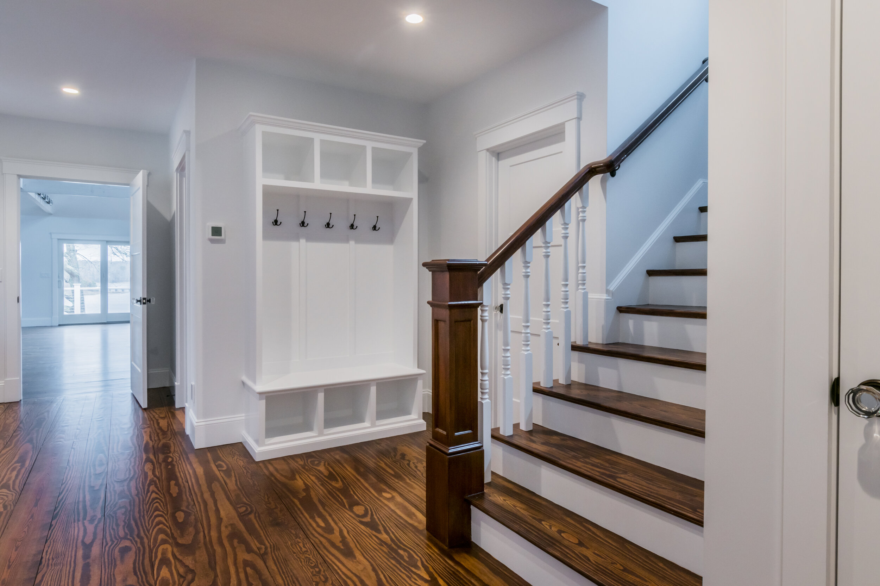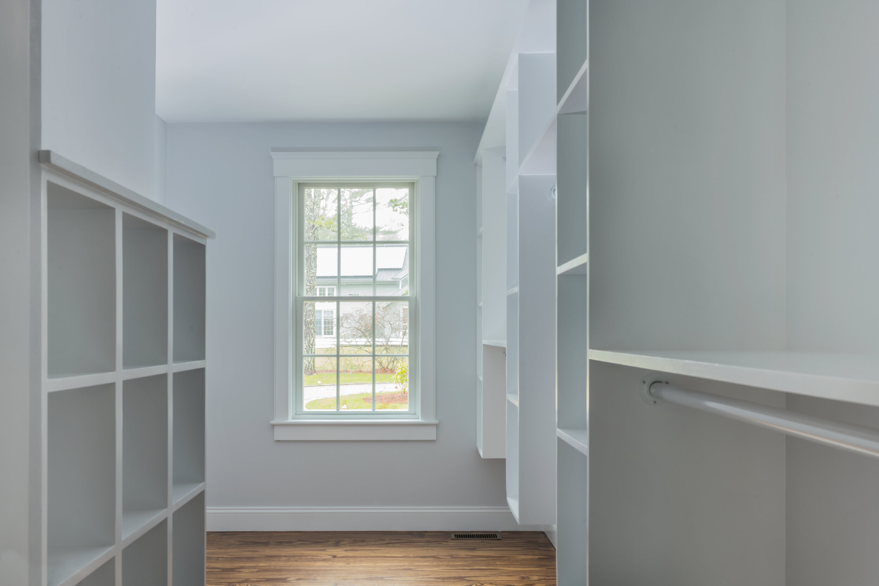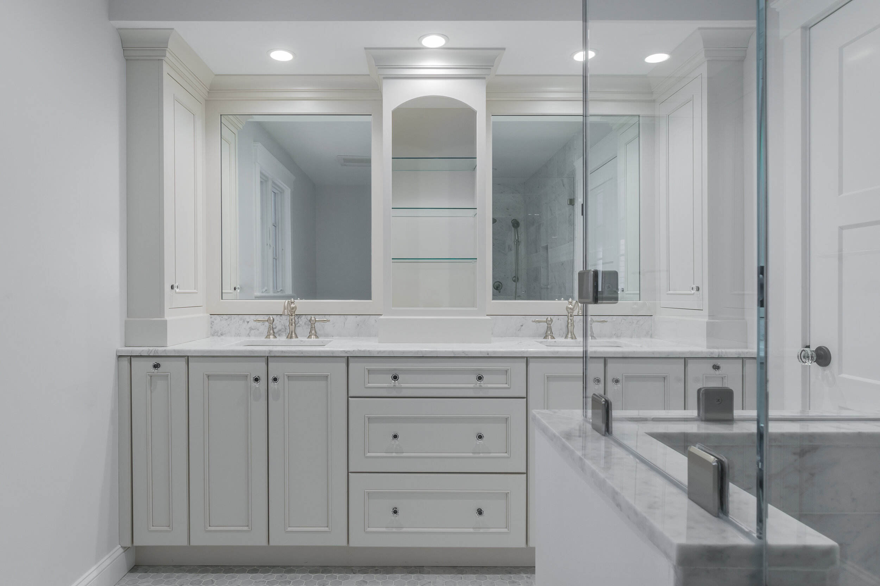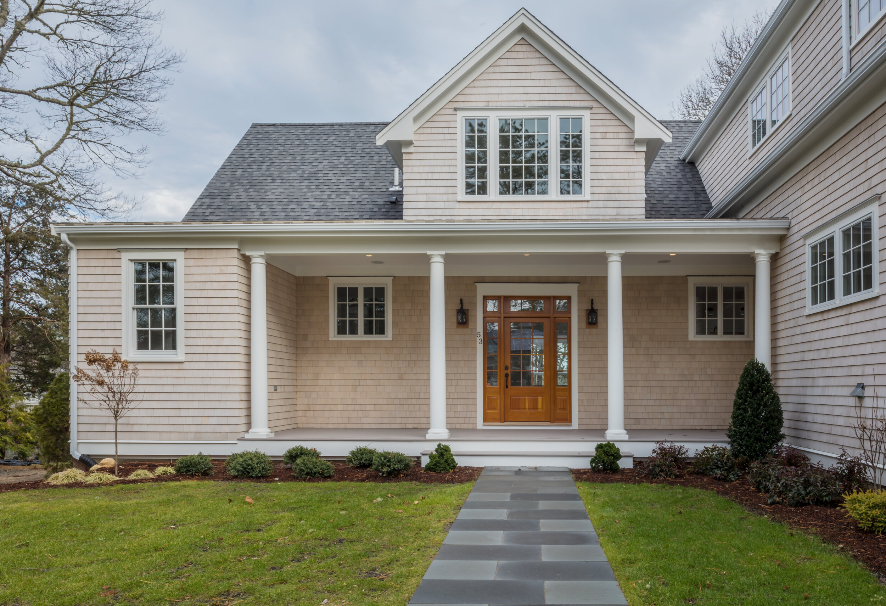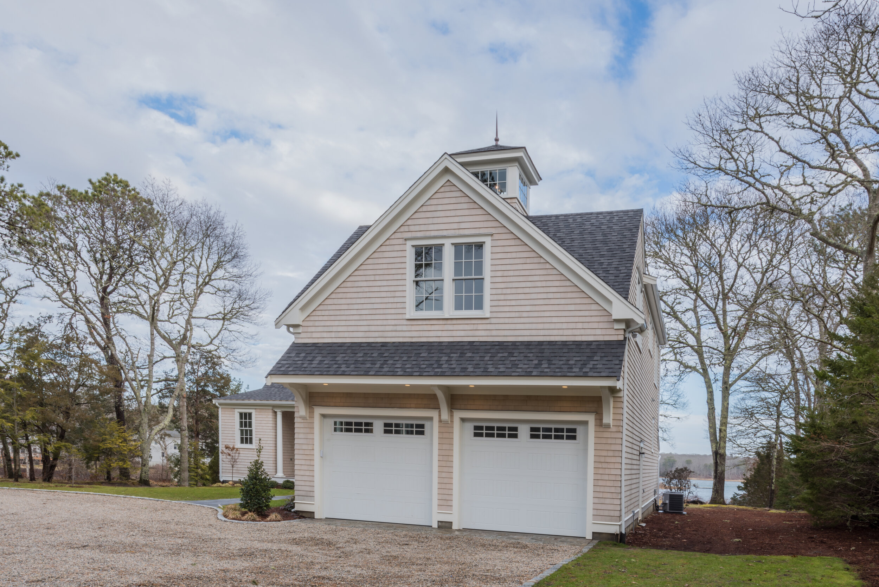This project was a renovation and addition to an existing waterfront home. Originally a split level, the owners wanted to alter the home by raising the floor level to allow for single floor living in the main house. A two story addition including 2 bedrooms, an office, and a bathroom over a new garage, mudroom and pantry was also added to the existing building. The main living area was kept open and vaulted. By adding beams at the wall line and wood posts to create a timber frame look we were able to bring the scale of the space down. The exterior of the house was designed to have a shingle style appearance. With views of the water a screen porch/three season room and cable rails have been added to increase the usability of the deck and the views from the first floor living area. This informal, comfortable living will be a perfect place for this family to gather.
Location
Mashpee, Massachusetts
Type
Residential
Photographer: Katherine Jackson Architectural Photography
Contractor: AP Construction



