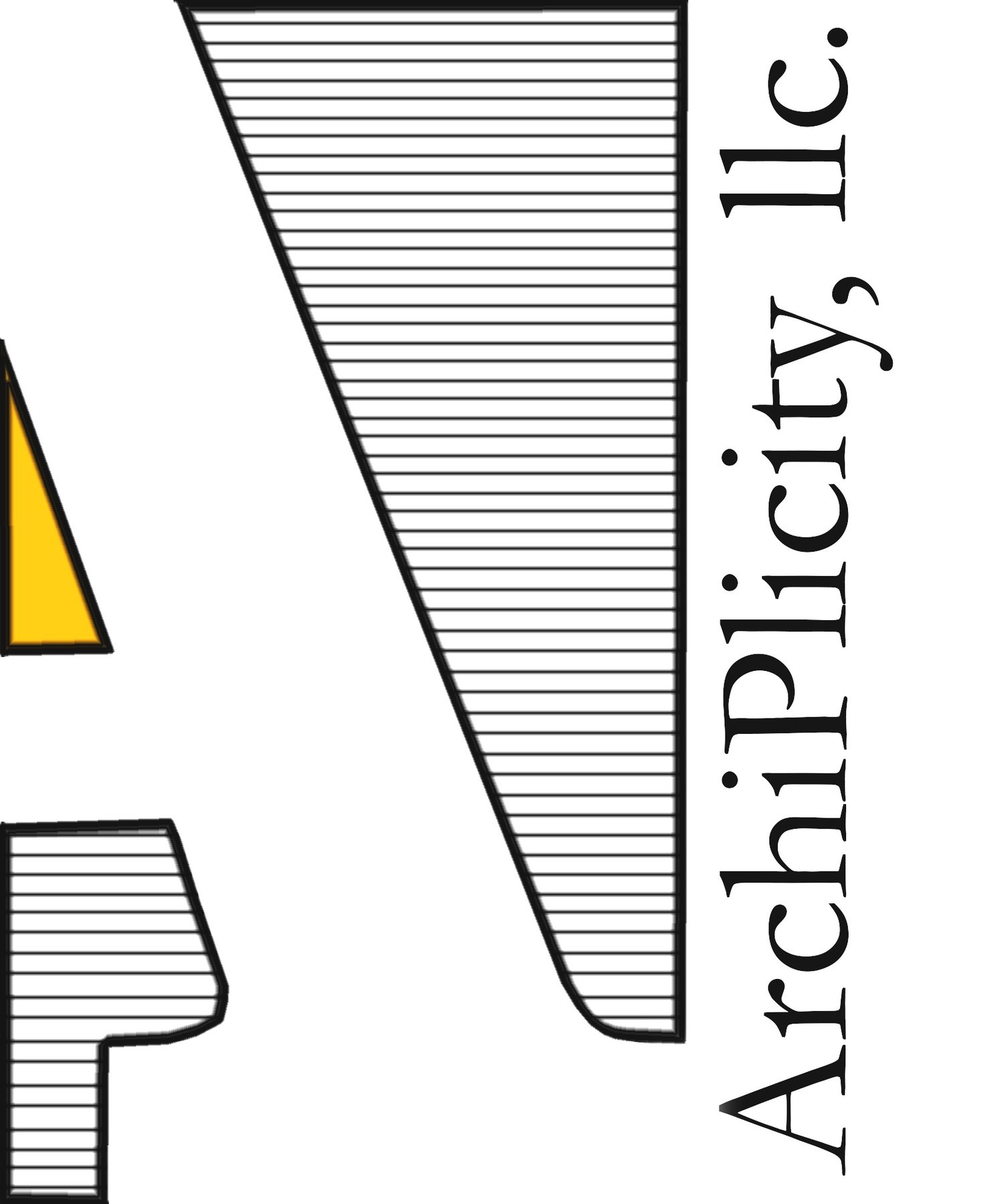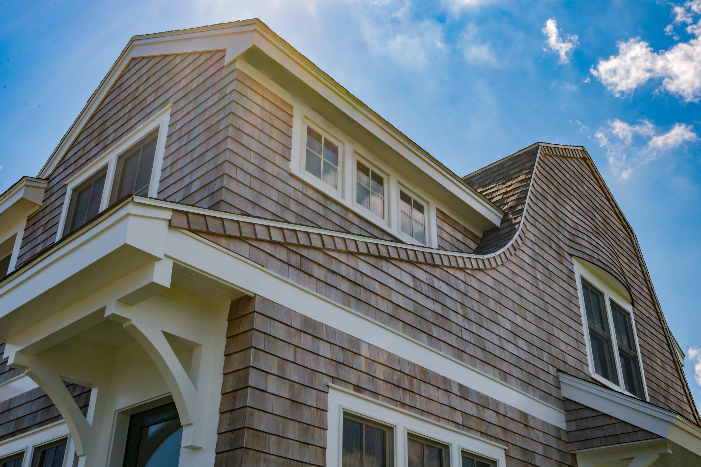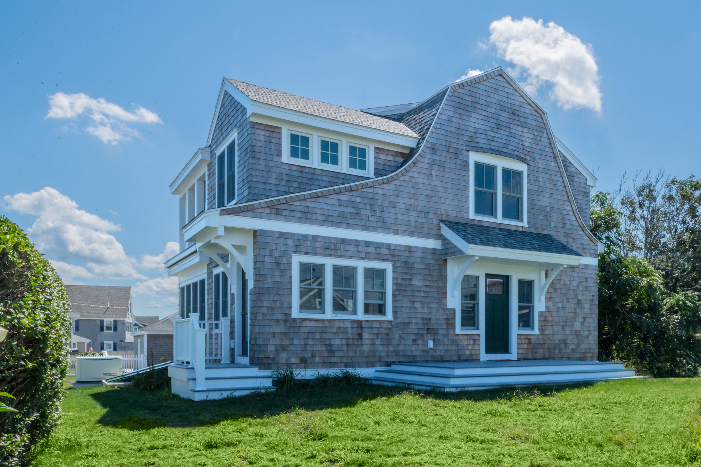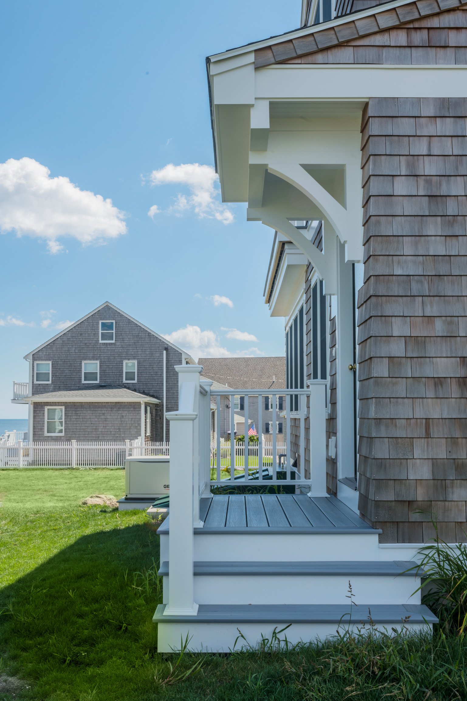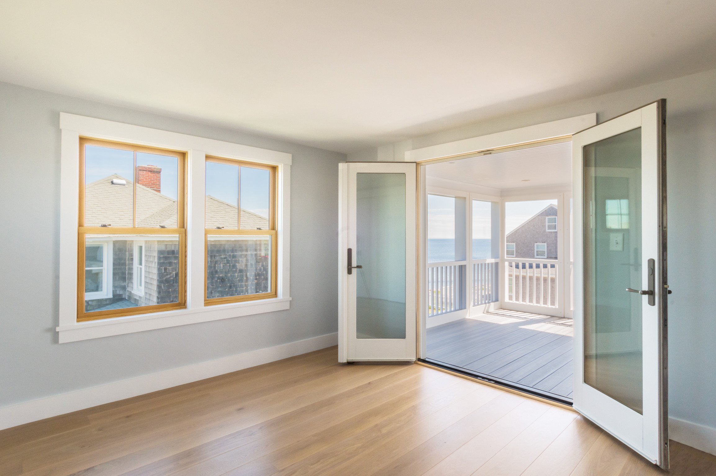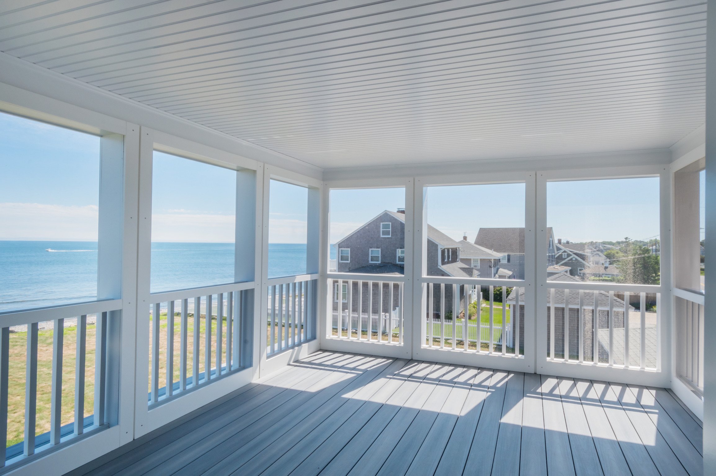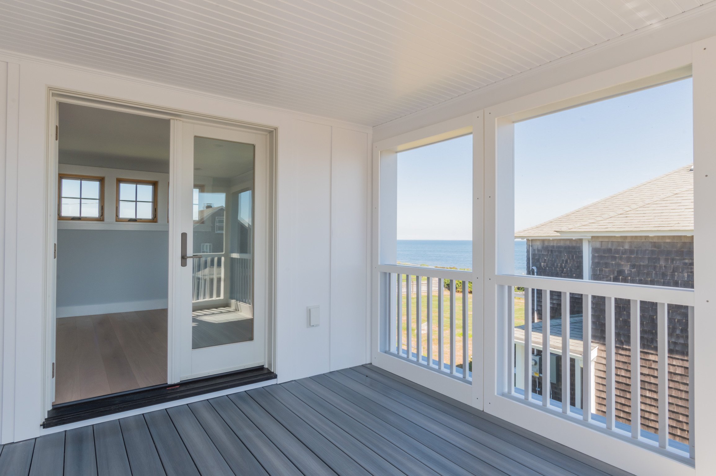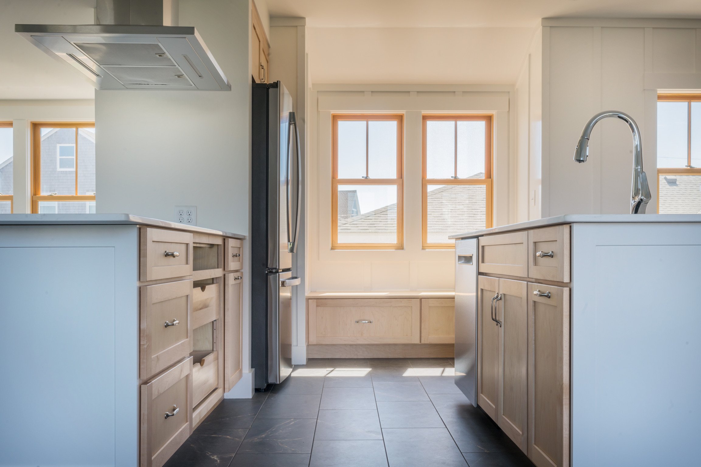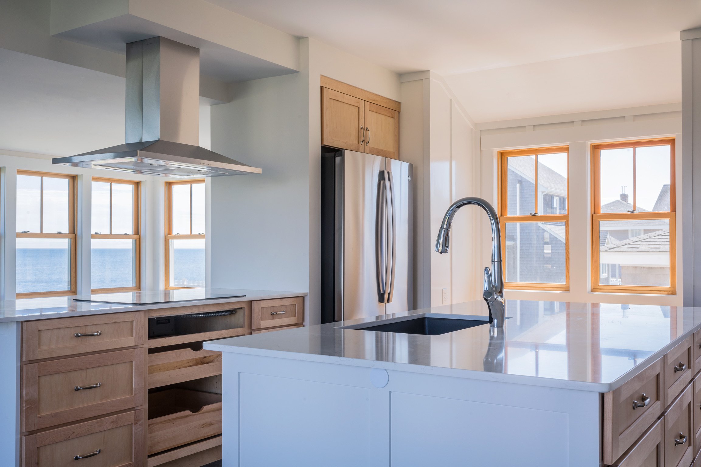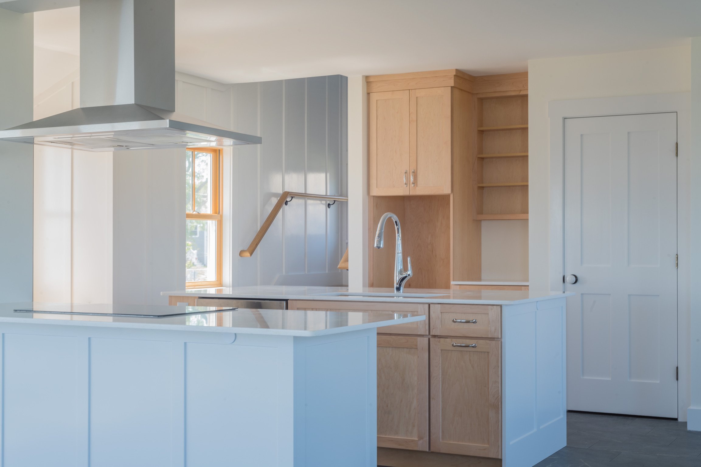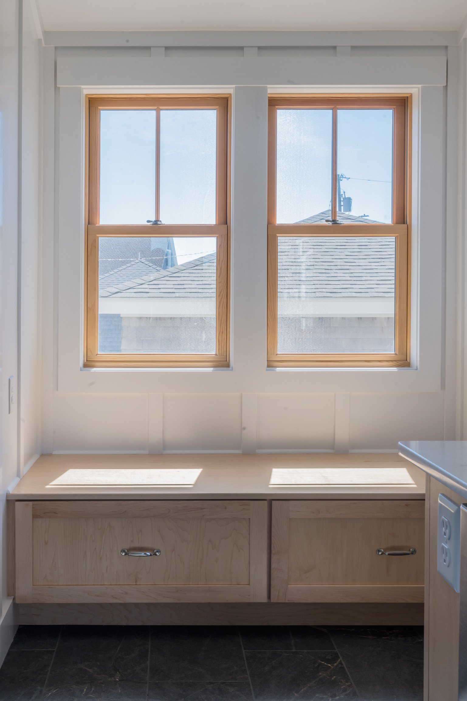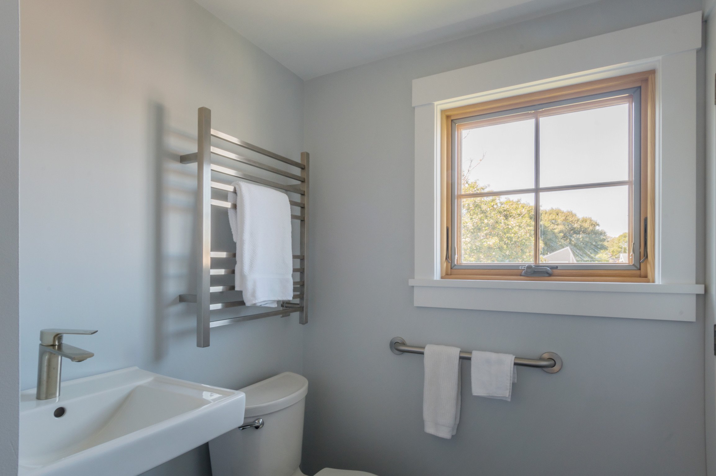This Shingle Style waterfront home was designed with a nod to the design elements of the original cottage that was a part of this family for several generations. The sweeping shingled rake, flared detail over the second floor front windows and massing of the main box all relate to elements of the original shingle style cottage that was razed. It was important to the family to continue the summer tradition with their own family in the same spot and create a house that will be used by future generations.The open floor plan at the first floor makes this small cottage more usable for their extended family and allows water views from all spaces. We have also located a sleeping screen porch at the second floor for additional outdoor living space. The panoramic views make every space in this home breathtaking.
